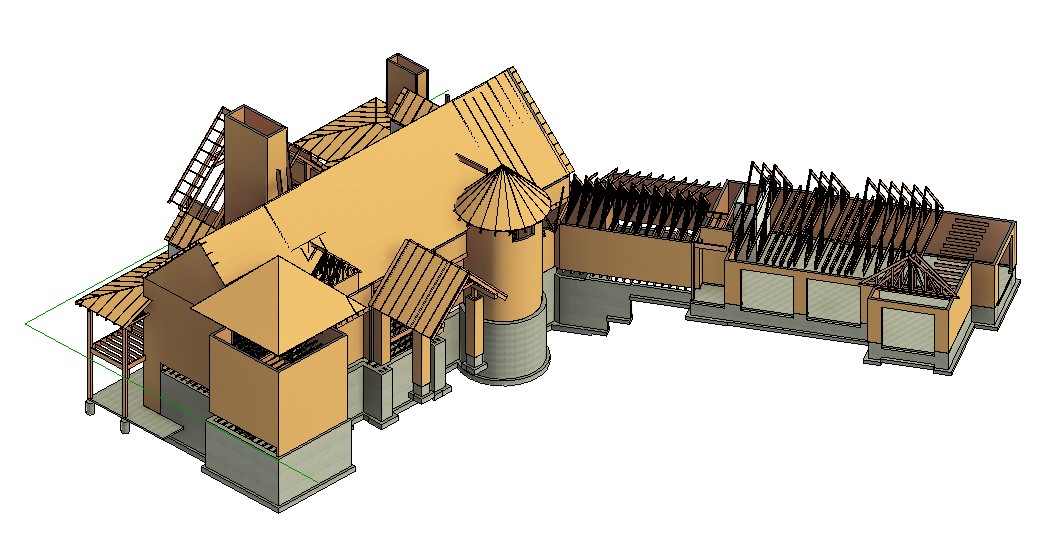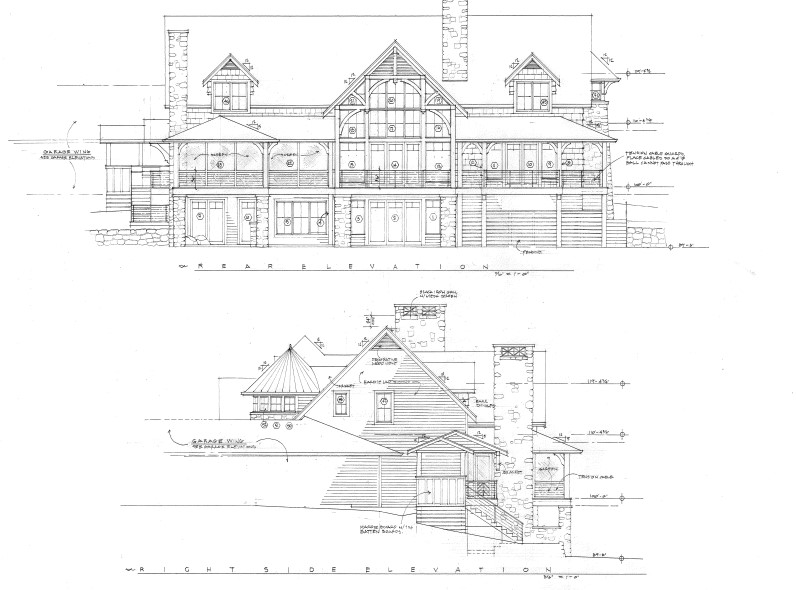
Crafton Residence
PROJECT TYPE: ADAPTIVE REUSE
PROJECT SUMMARY
In 2021, Bjorn Poulsen, a hand-draftsman architect out of Washington State, approached Arrow to assist with the structural component of the 7,550 sq.ft. residence outside of Davis, WV. This unique project brought its own challenges with coordination without the exchange of electronic models. Distinctive features for this heavy timber-medieval style home include exterior trusses, turret structure with spiral staircase, theater with recessed floor, and picturesque bay windows.
Project Highlights
– 7,500+ square footage
– Massive heavy timber patio roof and extensive exterior decks
– Unique entry portico and spiral staircase
– Heavy timber-medieval style

