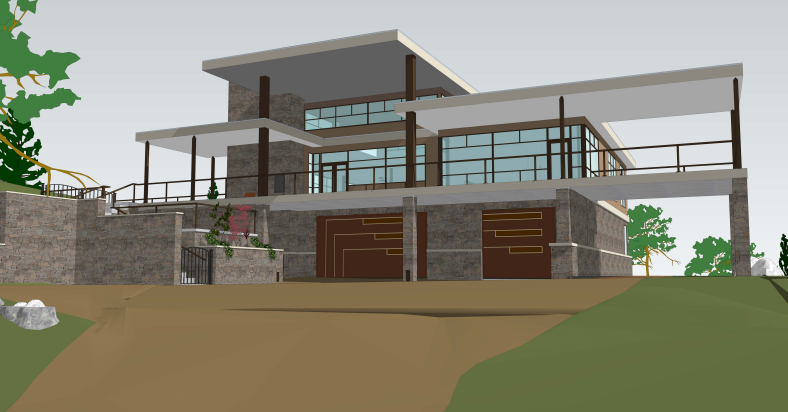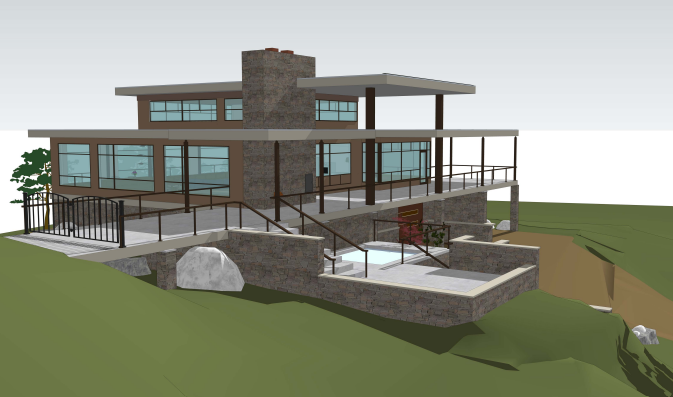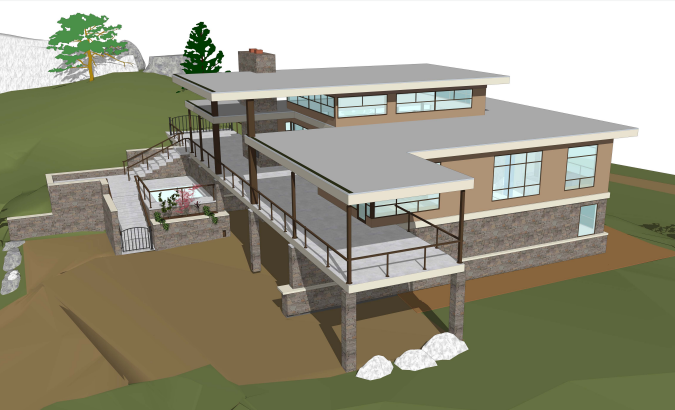
Private Greenbrier Residence
PROJECT SUMMARY
Arrow Engineering was selected to provide structural engineering design assistance by an architect designing a new residential home near a private airport in Greenbrier County, WV.
The design for the home was intended to work with the natural topography of the site and utilize existing natural stone for portions of the main facade.
One of the challenges for Arrow’s team was the desire for large, expansive windows to capture the natural scenery around the home while also including extensive cantilevered decks and patios to allow for residents to be immersed inside the natural setting.
Precast, pretensioned hollow-core concrete planks and structural steel was the natural material choice to achieve these objectives.
Arrow’s structural engineers made use of 3D Building Information Modeling to integrate these structural elements with utility, electrical, and HVAC systems required to make this residential project a success.
Arrow also utilized it’s integrated delivery method of including steel connection design with the project to streamline the submittal process and minimize construction related issues.
Project Highlights
– Location is Greenbrier County, WV
– Precast plank with exposed structural steel
– Integrated steel connection design services
– Minimal RFI’s and fit up issues
– Targeted 2023 completion date


